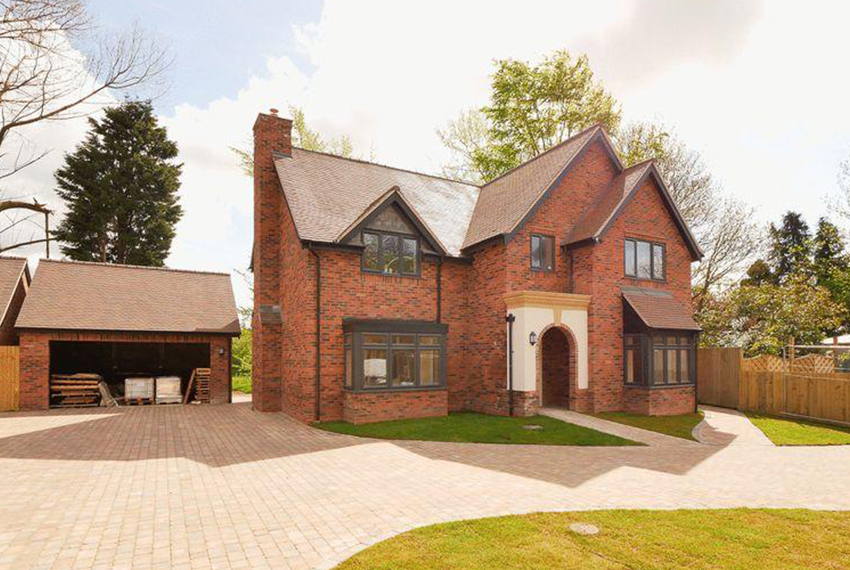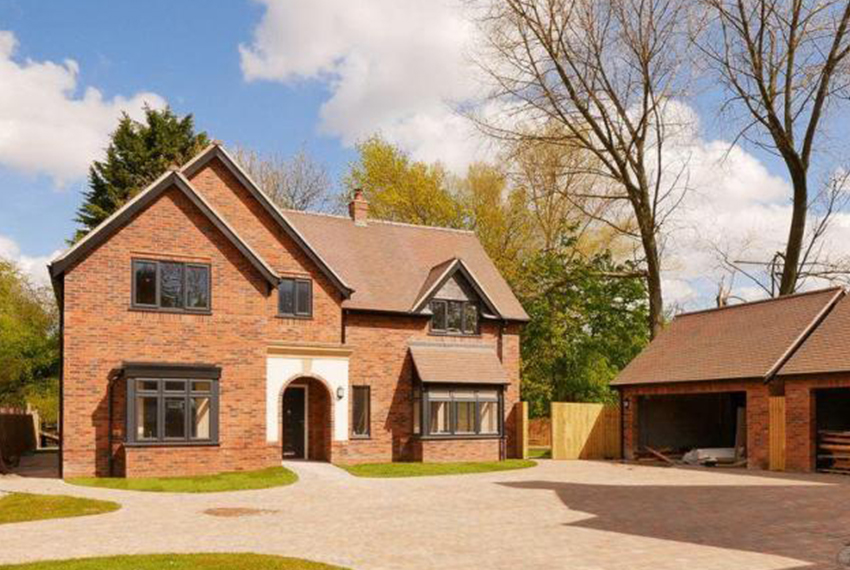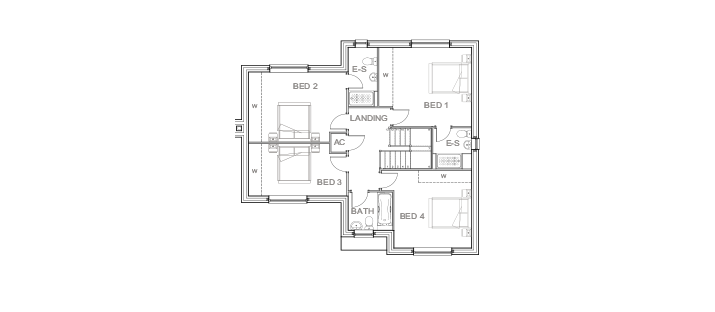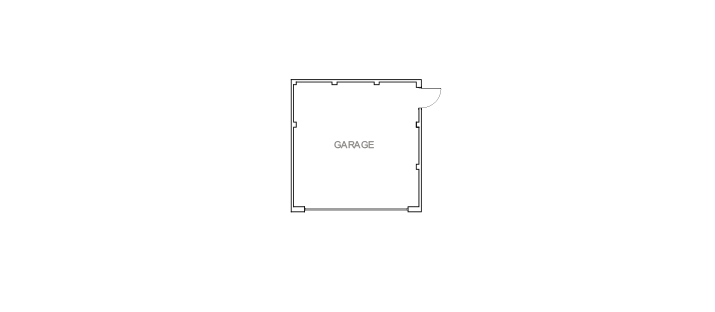Description
Newly constructed, large, elegant family home. Situated in this semi-rural location, yet near to both Ironbridge centre, all local amenities, and very close to the M54 motorway network.
Ground floor
- Entrance vestibule, reception hall and family cloakroom.
- Double aspect living room, with folding doors opening to gardens.
- Separate reception room, providing formal dining room or study.
- Open plan, bespoke kitchen design, incorporating a family/breakfast area and bi-folding doors to terrace and gardens.
- Discreet utility off main kitchen area
First floor
- Master bedroom with immaculate double shower room ensuites
- Guest bedroom with further double shower ensuites
- Family bathroom leading off landing area
- Two further double bedrooms, with views to the front of the property.
Outside
- Double garage & landscaped gardens.





